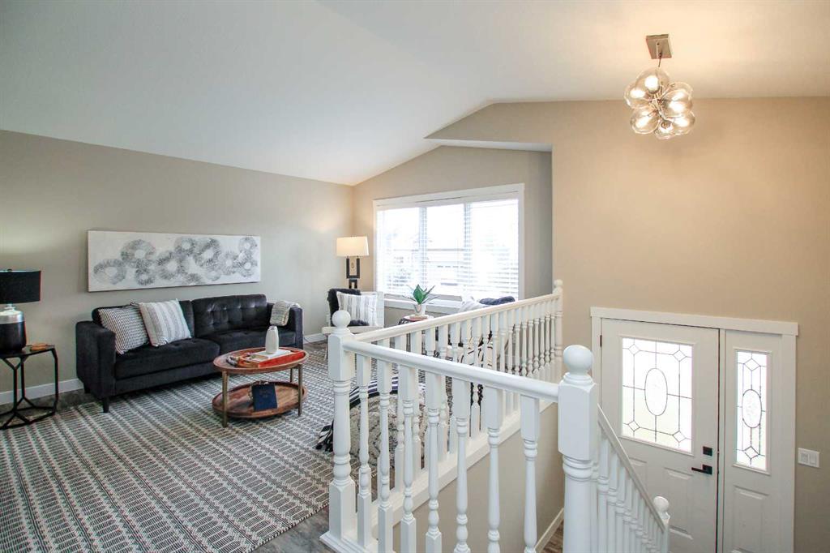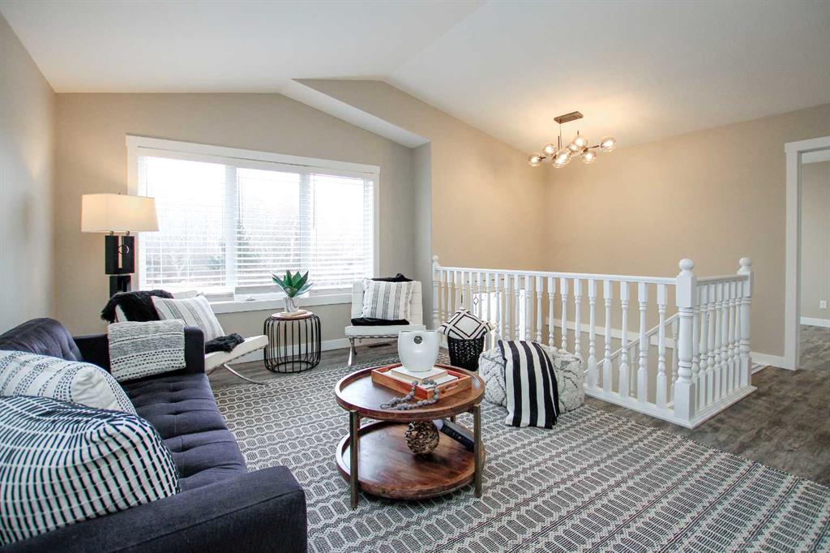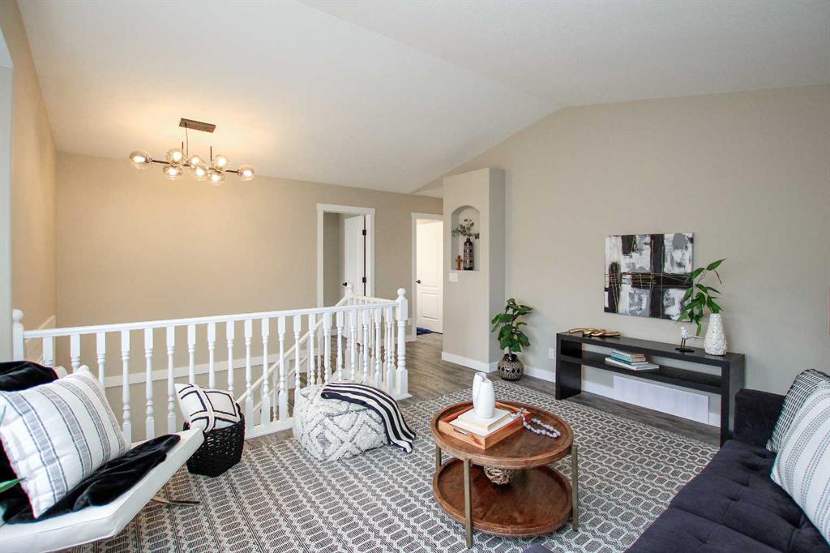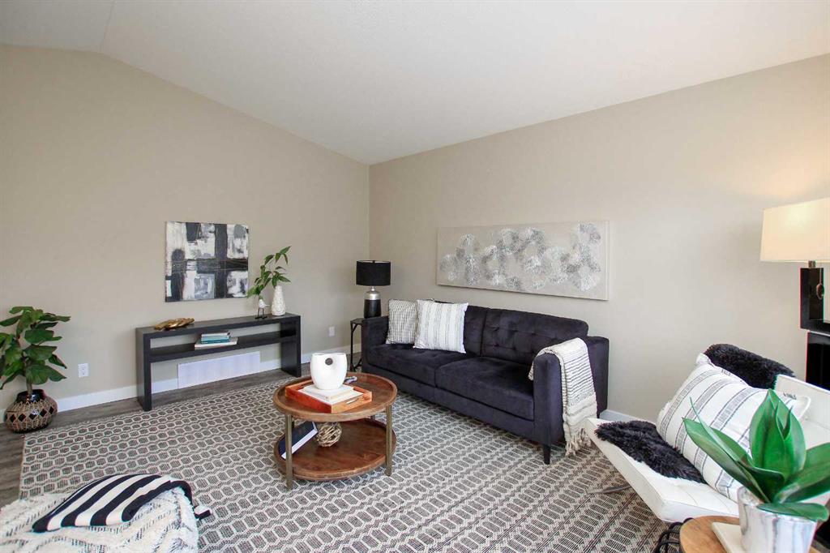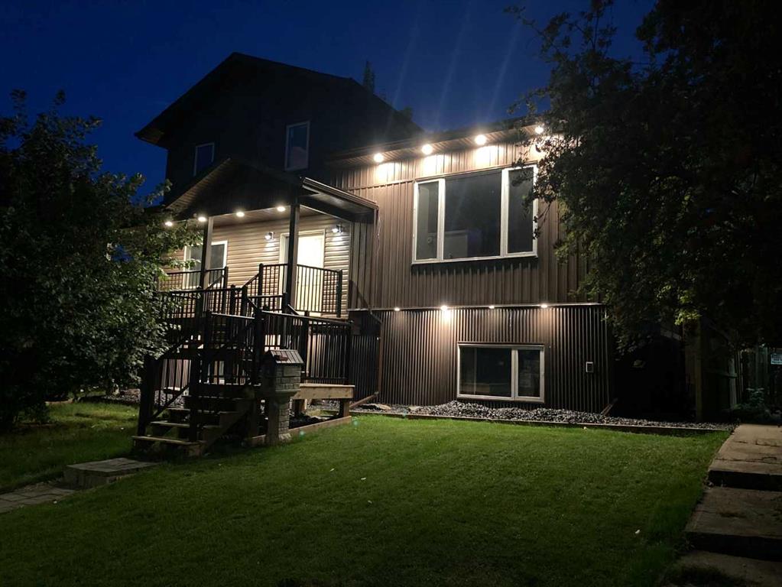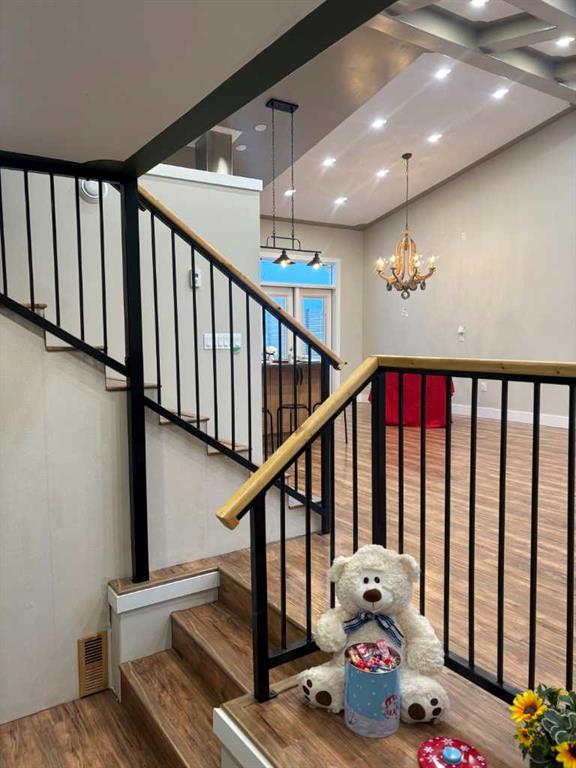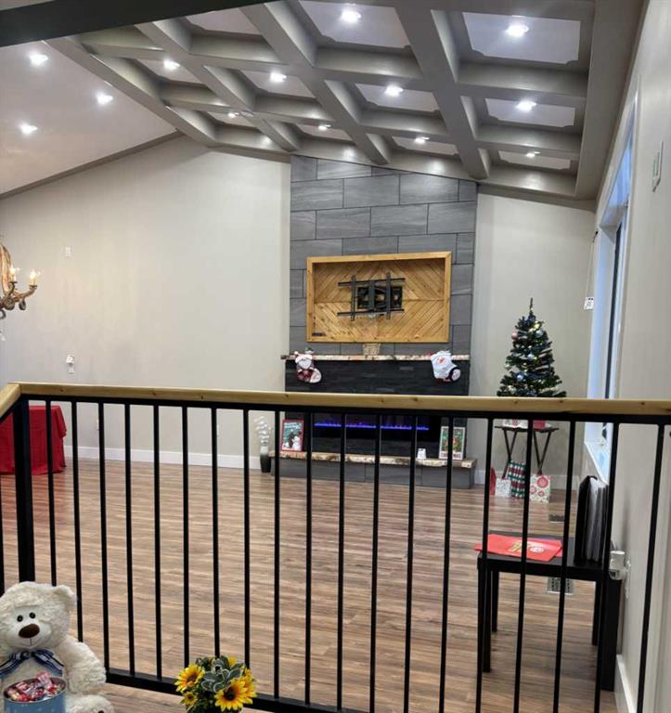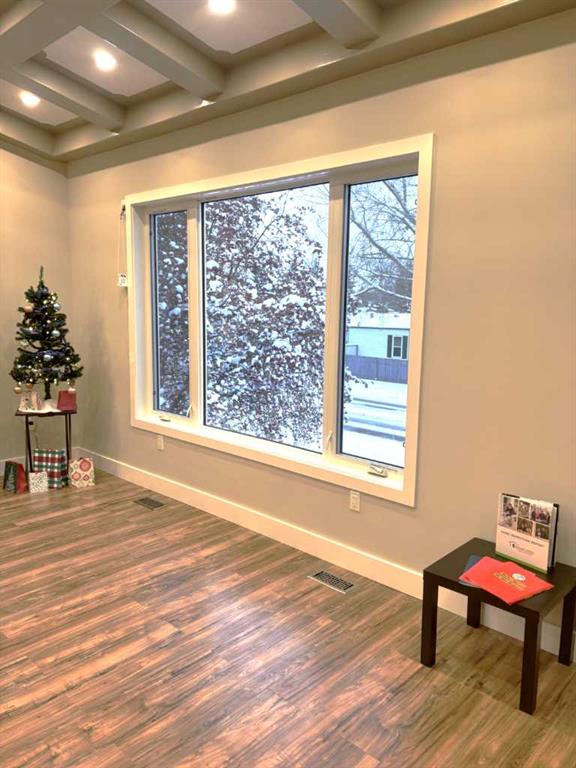

127 Kirkland Close
Red Deer
Update on 2023-07-04 10:05:04 AM
$ 449,900
4
BEDROOMS
3 + 0
BATHROOMS
1076
SQUARE FEET
2003
YEAR BUILT
Nestled within a quiet close, this bright and open bi-level home showcases thoughtful updates inside and out. Enjoy the comfort of central air conditioning during the summer months and a heated, insulated attached garage with 220 power—perfect for any project. The main floor boasts an inviting open-concept layout, ideal for entertaining. The kitchen features stylish two-tone cabinetry, a pantry for added storage, and ample counter space, including a raised eating bar overlooking the dining area. The primary suite offers both comfort and functionality with his-and-hers closets and a private 3-piece ensuite. The fully finished lower level, accessed via a flared staircase, opens to a spacious family room—perfect for movie nights or gatherings. Two generously sized bedrooms and a full bathroom provide excellent space for kids or guests. Step outside to your beautifully landscaped backyard oasis, complete with a large upper deck and a pergola. Practical enclosed storage is conveniently located under the deck ~ Shingles replaced in approx 2016 and 50-gallon hot water tank approx 2016. Hot tub is"as-is, where-is."
| COMMUNITY | Kentwood West |
| TYPE | Residential |
| STYLE | BLVL |
| YEAR BUILT | 2003 |
| SQUARE FOOTAGE | 1076.0 |
| BEDROOMS | 4 |
| BATHROOMS | 3 |
| BASEMENT | Finished, Full Basement |
| FEATURES |
| GARAGE | Yes |
| PARKING | DBAttached |
| ROOF | Asphalt |
| LOT SQFT | 517 |
| ROOMS | DIMENSIONS (m) | LEVEL |
|---|---|---|
| Master Bedroom | 5.69 x 4.47 | Main |
| Second Bedroom | 3.94 x 3.15 | Main |
| Third Bedroom | 3.63 x 3.07 | Lower |
| Dining Room | 4.57 x 3.35 | Main |
| Family Room | ||
| Kitchen | 4.37 x 3.07 | Main |
| Living Room | 3.56 x 4.06 | Main |
INTERIOR
Central Air, Forced Air,
EXTERIOR
Back Lane, Landscaped
Broker
Royal Lepage Network Realty Corp.
Agent











































